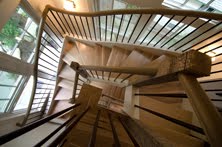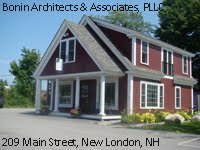The Spring 2012 issue of Kearsarge Magazine features one of Bonin Architects’ current remodeling projects, complete with before and after photos.
Know how to work with old homes: If the original drawings are not available, the architect will document the existing spaces affected by the new design. “This can mean multiple visits to verify dimensions, structure, plumbing, and a myriad of other building components. In older homes, the documentation process may be longer due to walls and floors that are not straight or plumb, or intricate woodwork and moldings to be saved, salvaged or duplicated.”
Realize design is a process: Several considerations will be reviewed and revisited many times during the design process including your family’s current and future needs, energy conservation, budget, and schedule. The architect uses sketches, renderings, and 3D computer models to draw your ideas and bring the vision of your remodeled home to life while keeping in mind traffic patterns, air flow, light, and the aesthetic of the home.
Will plan on contingencies like budgeting for unanticipated problems with your older home like outdated wiring and rotted structural elements that may not be seen until the walls are torn down.
Will help build your team: Your project could take as little as a month or as long as a year. You will be working, sometimes on a daily basis, with your architect and contractor; therefore, you should feel comfortable and trust them as they will working with you for an extended amount of time. Your architect will help you interview and hire a general contractor if you do not have one, checking qualifications, references and compatibility of work to your remodeling project.
Architects understand the steps: In addition to the design process, your architect will guide you through the steps, including permitting and pricing. Preliminary pricing may be obtained during the design or, if the contractor is selected, pricing may be established at milestone points during the design.
A home is our shelter and escape from the busy world around us; it should feel inviting and meet our needs every day. Selecting a good team to work on your remodeling project will reward you at every turn.
 Scott
received his Bachelor of Science Degree in Architectural Studies and
Masters Degree in Architecture from Norwich University in Northfield,
Vermont.
Scott
received his Bachelor of Science Degree in Architectural Studies and
Masters Degree in Architecture from Norwich University in Northfield,
Vermont. 
















